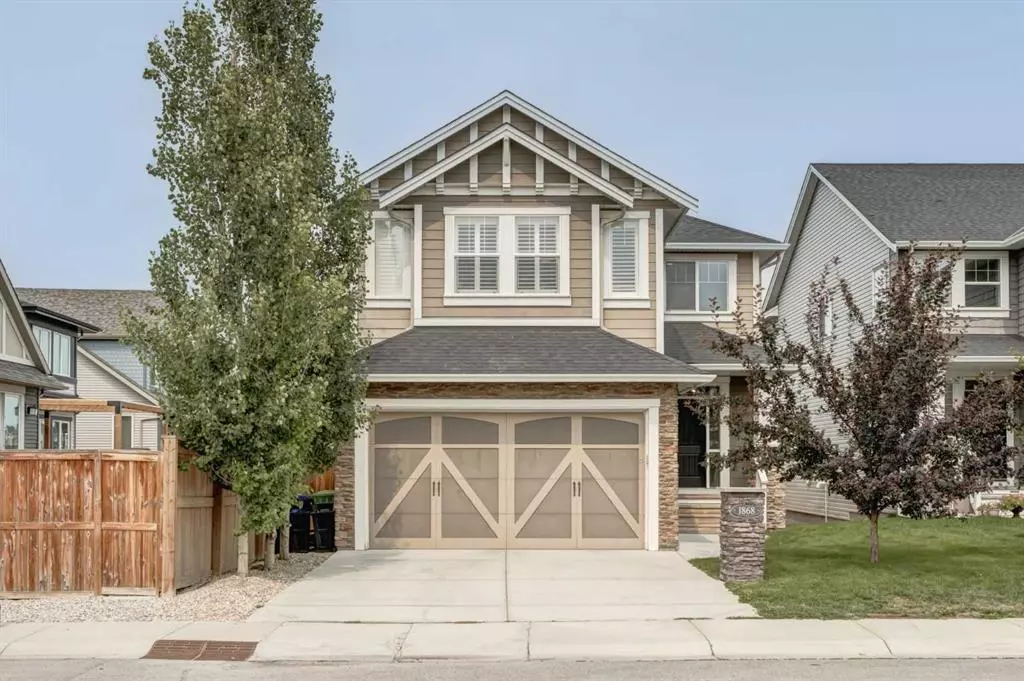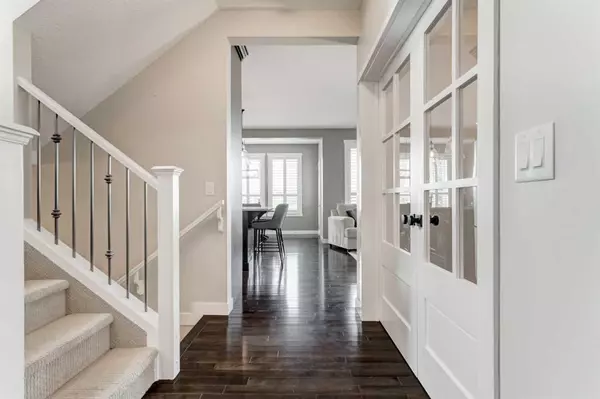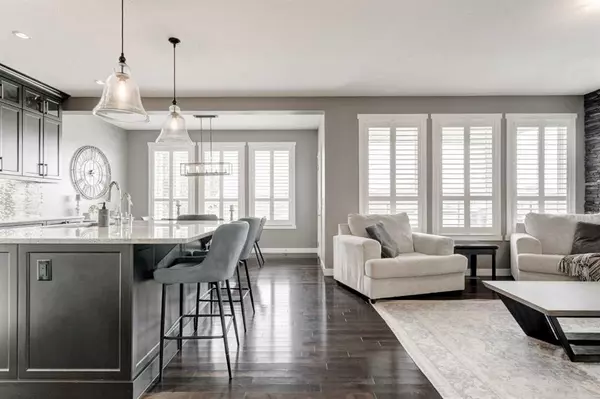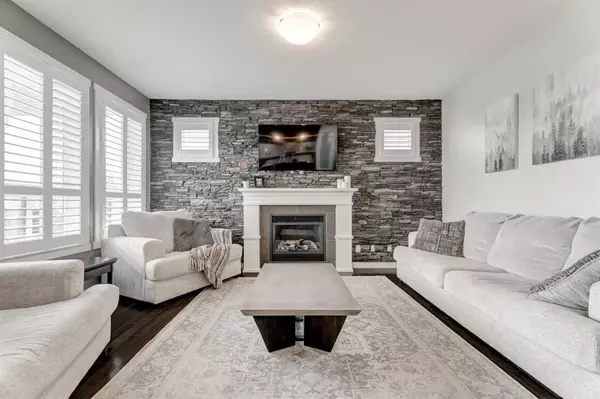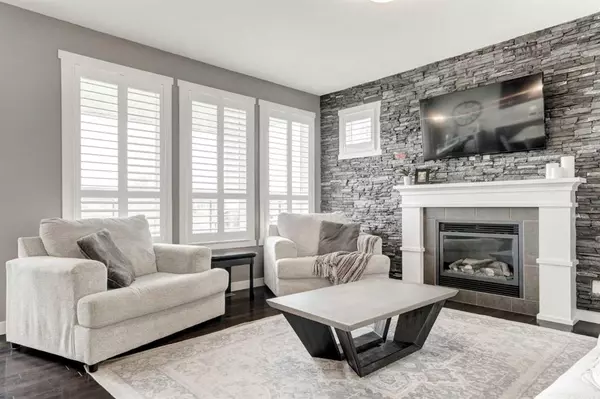$790,000
$780,000
1.3%For more information regarding the value of a property, please contact us for a free consultation.
5 Beds
4 Baths
2,432 SqFt
SOLD DATE : 09/09/2023
Key Details
Sold Price $790,000
Property Type Single Family Home
Sub Type Detached
Listing Status Sold
Purchase Type For Sale
Square Footage 2,432 sqft
Price per Sqft $324
Subdivision Williamstown
MLS® Listing ID A2072322
Sold Date 09/09/23
Style 2 Storey
Bedrooms 5
Full Baths 3
Half Baths 1
HOA Fees $4/ann
HOA Y/N 1
Originating Board Calgary
Year Built 2012
Annual Tax Amount $4,621
Tax Year 2023
Lot Size 3,968 Sqft
Acres 0.09
Property Description
Discover the epitome of luxury with this stunning 5 Bedroom & 3.5 Bathroom Fully Developed home that offers an expansive living experience spanning 3,402 sq. ft. Situated on a prime lot backing onto a serene pond and picturesque pathways, this residence presents an exceptional blend of comfort, style, and natural beauty. Step into this exquisite abode and be welcomed by a thoughtfully designed open concept main floor plan adorned with gleaming hardwood floors that exude a sense of warmth and sophistication. As you move from the foyer into the middle of the home you'll find a space Ideal for your personal preferences, whether it be a formal dining room, a home office, or a cozy sitting area - the possibilities are endless. The heart of the home is the elegant kitchen, a culinary haven that boasts granite countertops, stainless steel appliances, and an abundance of counter space that caters to your every culinary need. The adjoining spacious dining nook is perfectly suited for intimate family meals or hosting gatherings of friends. Enveloped in an aura of comfort, the expansive living room takes center stage, adorned with a captivating gas fireplace that serves as a focal point, creating a perfect ambiance for relaxation and entertainment. As you move towards the back entry, convenience meets style with a well-appointed 2-piece powder room and a functional mud room, enhancing the practicality of everyday living. Journeying to the upper level, an inviting bonus room awaits, adorned with vaulted ceilings that add an air of sophistication. The massive primary bedroom is a true sanctuary that overlooks the backyard and pond, boasting a generous 5-piece ensuite and a walk-in closet that provides ample storage space for your personal belongings. Completing the upper floor are three additional big bedrooms, a convenient 4-piece bathroom, and a thoughtfully placed laundry room with countertop and storage that adds an element of practicality and ease to your daily routine. Descend to the impressive walk-up basement, where endless entertainment possibilities unfold. A sprawling recreation room beckons, complete with a dedicated theatre area, a pool table, and a flex area that can be used for games or a gym and will undoubtedly be the envy of your guests. An additional bedroom and a well-appointed 3-piece bathroom (with heated tile flooring) offer comfort and convenience for guests or extended family members. Abundant storage space ensures that all your belongings find a place of their own. The enchanting backyard is a true haven for outdoor enthusiasts, featuring a spacious deck that overlooks the tranquil pond and inviting pathways of Reunion Pond. Bask in the breathtaking views and relish in the serenity that this unique setting provides. Don't miss the chance to experience the allure of this extraordinary home. Embrace the lifestyle of Williamstown and make this house your home today. Visit and witness firsthand what sets this residence apart and makes it truly exceptional!
Location
State AB
County Airdrie
Zoning R1
Direction S
Rooms
Other Rooms 1
Basement Separate/Exterior Entry, Finished, Walk-Up To Grade
Interior
Interior Features Bar, Built-in Features, Kitchen Island, Open Floorplan, Pantry, Stone Counters, Storage, Sump Pump(s), Walk-In Closet(s)
Heating Forced Air
Cooling None
Flooring Carpet, Hardwood, Tile
Fireplaces Number 1
Fireplaces Type Gas
Appliance Bar Fridge, Dishwasher, Dryer, Garage Control(s), Microwave, Range Hood, Refrigerator, Stove(s), Washer, Window Coverings
Laundry Laundry Room, Upper Level
Exterior
Parking Features Concrete Driveway, Double Garage Attached, Garage Door Opener, Garage Faces Front, Insulated
Garage Spaces 2.0
Garage Description Concrete Driveway, Double Garage Attached, Garage Door Opener, Garage Faces Front, Insulated
Fence Fenced
Community Features Park, Playground, Schools Nearby, Shopping Nearby, Sidewalks, Street Lights
Amenities Available None
Roof Type Asphalt Shingle
Porch Deck
Lot Frontage 6.28
Total Parking Spaces 4
Building
Lot Description Back Yard, Backs on to Park/Green Space, Lawn, No Neighbours Behind, Street Lighting
Foundation Pillar/Post/Pier, Poured Concrete
Architectural Style 2 Storey
Level or Stories Two
Structure Type Wood Frame
Others
Restrictions Utility Right Of Way
Tax ID 84569853
Ownership Private
Read Less Info
Want to know what your home might be worth? Contact us for a FREE valuation!

Our team is ready to help you sell your home for the highest possible price ASAP

"My job is to find and attract mastery-based agents to the office, protect the culture, and make sure everyone is happy! "


